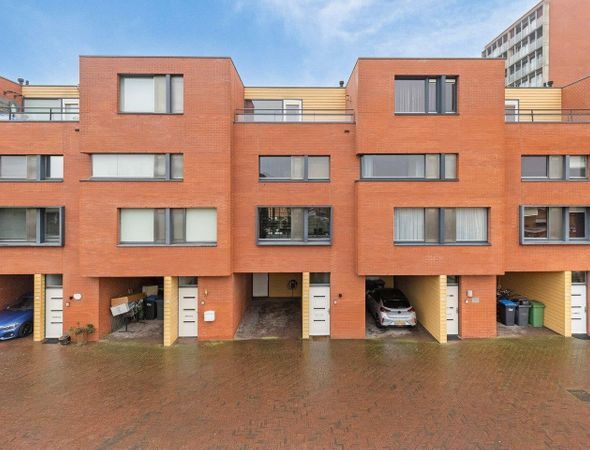Looking for a wonderfully spacious and bright 2-room apartment with a sunny balcony spanning the full width of the house? This house, located near all conceivable amenities and just a 5-minute bike ride from the bustling city center of Eindhoven, is exactly what you are looking for!
This ready-to-use apartment was recently renovated (2022) and has a bright living room, modern kitchen and sanitary facilities, a spacious bedroom, a large balcony with beautiful views of the surroundings and a handy (bicycle) storage room on the ground floor. It is located on the 10th floor of the popular residential complex De Koppele and has a living area of approximately 47 m2.
The apartment complex has an excellent location with various shopping options nearby, including the varied range of ''Winkelcentrum Vaartbroek'' and “Winkelcentrum WoensXL”! It is ideally located close to schools, sports facilities, shops, the library, the Catharina Hospital, natural environments, the city center and public transport. In addition, there is sufficient (free) parking in the immediate vicinity of the complex. There are a few furniture that can be taken over. The washing machine also comes with the property.
The layout and description of the apartment are as follows:
GROUND FLOOR The central entrance hall is equipped with a doorbell table and mailboxes. From here you have access to the elevator, the stairs to the floors and the hallway with separate storage rooms.
FLOOR/APARTMENT ENTRANCE Upon arrival via the elevator you reach the central landing with a communal corridor that leads to the apartments on this floor. The entrance hall of the apartment provides access to all rooms, including the bedroom, bathroom, toilet, kitchen and living room.
LIVING ROOM The living room has large windows that not only provide a beautiful view, but also plenty of natural light. From the living room you also have access to the balcony, where you can enjoy the beautiful view of the surroundings.
KITCHEN The kitchen is equipped with a bright kitchen layout in a corner, various drawers and cupboards, a dark worktop with a stainless steel sink, a beautiful 4-burner hob and a stainless steel extractor hood.
BALCONY The balcony is a wonderful place to relax. Here you can enjoy the sun all day long. The spacious outdoor area offers enough space for a comfortable seating area, so you can fully enjoy the outdoors and the view.
BEDROOM The bedroom is spacious and offers enough space for a large bed and a wardrobe. Here too, large windows provide plenty of natural light.
SANITARY The bathroom is largely tiled and equipped with a spacious walk-in shower, an illuminated mirror, a sink, a radiator and connections for washing equipment.
AREA/LOCATION The house is easily accessible with ample parking and various facilities nearby. The nearest exit road is only a 5-minute drive.
PARTICULARITIES
Year of construction circa 1968
Living area of 47 m2
Volume of approximately 158 m3
Located on the 10th floor
Spacious balcony spanning the entire width of the apartment
No through traffic to the entrance, only local traffic
Convenient and central location near Vaartbroek Shopping Center and WoensXL
All desired facilities such as schools, sports facilities, hospital, public transport and arterial roads nearby
The owner can provide a sofa, wardrobe, TV stand, and dining table with chairs.
Rental price: €1,350 per month
Advance heating costs: €120
Available from: June 1, 2025
Deposit: €2,000
Pets can be discussed
Do not smoke
The rental price is exclusive of gas, electricity, water, internet and municipal taxes.
We adhere to a protocol for allocating candidates. For more information, see this link: https://www.extatehousing.nl/nl/protocol



































