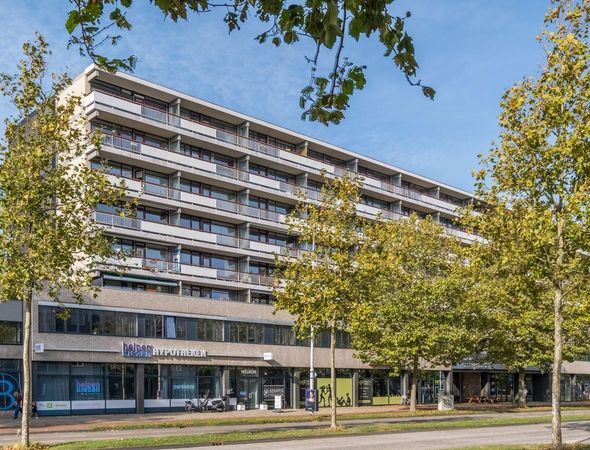Eindhoven
Schumannstraat



Rented
This listing is no longer available. Contact our office for more information or start a search for a similar property.
Details
- Interior
- Fully furnished
- Status
- Rented
- Acceptance
- Directly
- Address
- Schumannstraat
- Zipcode
- 5654PH
- City
- Eindhoven
Acceptance
Build
- House type
- Single family
- Build year
- 1959
Surface and volume
- Living surface
- ca. 128m²
Layout
- Rooms
- 5
- Bedrooms
- 4
Energy
- Energy label
- D
Exterior areas
- Location
- Near quiet road, Near park, In residental area
Location
[
{
"lat": 51.4259019,
"lng": 5.4600465,
"heading": 0,
"pitch": 0
}
]
Related
Get in touch with us!
Please fill in the information below and we will contact you as soon as possible.




